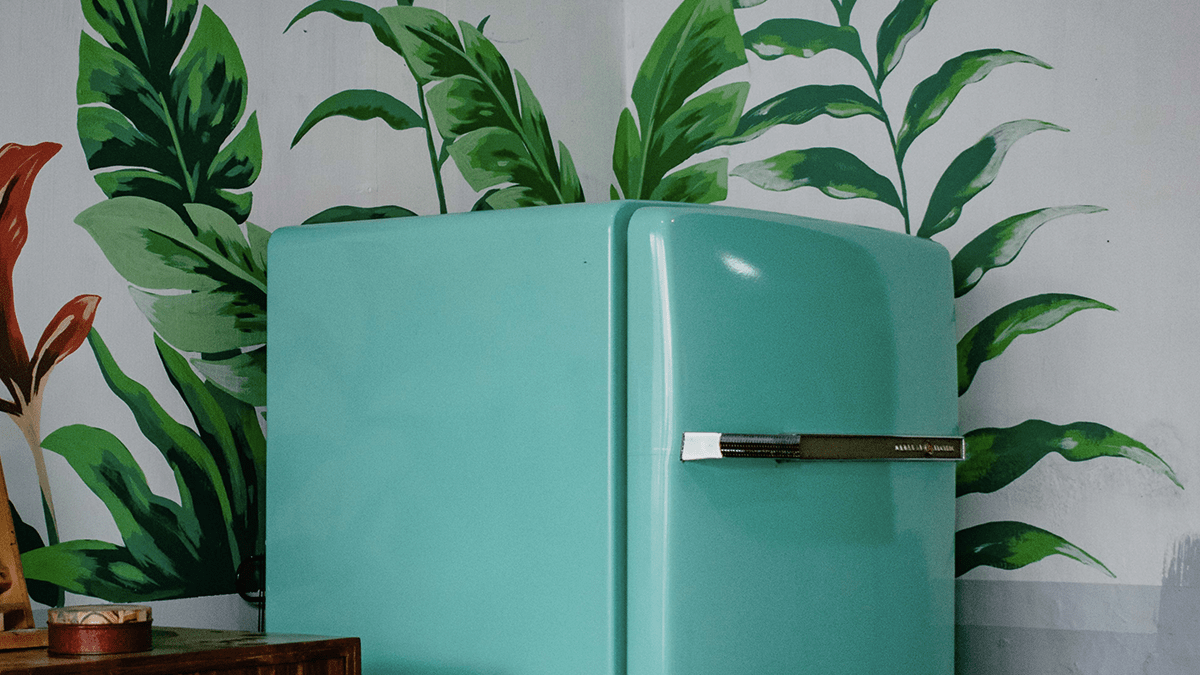After the Second World War, lots of people in Britain were very optimistic that the future would be more peaceful and prosperous. During this period the National Health Service was set up to provide free medical care for everyone from “cradle to the grave”. This was a time of fresh starts and that went for housing too.
The war had created lots of new ways of manufacturing and there was a lot of growth in the building industry. But there was a huge amount of work to be done! Many buildings had been damaged or destroyed in the bombing raids, and people lived in very overcrowded conditions.
By the late 1940s, modern tools had become quite cheaply and widely available, and so ordinary people started to try out their own handiwork around the house – DIY had been born!
American influence in British culture started to show in the way people designed their houses. The new must-have thing at home was a fitted kitchen, with matching cabinets and cupboards. A lot of the appliances, like toasters and kettles, were made with chrome, a fairly new material that was very popular in America.
Fun Facts about 50s and 60s homes!
- The first ever colour television set was introduced in America in 1950s, and soon they became popular all over Britain. When Queen Elizabeth was crowned in 1953, people all over Britain celebrated by watching the coronation on their new TV sets.
- You may have a piece of 1950s design in your kitchen if you have a trendy coloured fridge – it’s a style that’s popular to this day. Add some shiny furniture on a black and white kitchen floor, a splash of formica and some fitted cupboards, and you’ve got a really fun American 1950s looking room.
- Another new idea was that you didn’t have to have a lot of separate rooms – “open plan” became a popular concept where one room could be two things – both a sitting room and a dining room.
Let’s go looking for a 1950s house!
- Outside – often don’t look very exciting on the outside! The trend was for flat roofs without chimneys, as more people now had electricity to warm their homes instead of wood fires. Brickwork was often quite plain and generally on the outside looked a bit boring.
- As there was a need for cheap housing, lots of flats were built, sometimes in big tower blocks that you can still see today.
- Inside – picture rails, wall panelling and wall paper were a thing of the past – bright colours were painted around the home.
- Flooring – many homes had chequerboard vinyl flooring in the kitchen and carpet started to make an appearance in living rooms and bedrooms.
- Oh, and the bathroom was now a common room inside the house.
Let’s go looking for a 1960s house!

- 1960 houses had large windows and often double-height areas for dining to create an impression of space.
- Houses were generally now fitted with central heating, making the TV the focus of the room, rather than the fireplace.
- Social conventions relaxed considerably in the 1960s, and the family living room now had to provide for activities like homework, watching television, eating and entertaining.
- The room is furnished in the ‘Contemporary’ style, which was influenced by Scandinavian interiors and, in particular, Danish design.
- The furniture was plain and undecorated, and the wood was simply varnished. Chairs were upholstered in textured woven fabrics. In modern interiors walls were often painted white, and pattern and colour were largely confined to the soft furnishings.
> Visit the Building London Homepage
Image courstesy of the Geffyre MuseumOur Homes: From the Tudors to the Future
Find out about all the building styles in London from Fun Kids
More From Our Homes: From the Tudors to the Future



